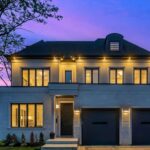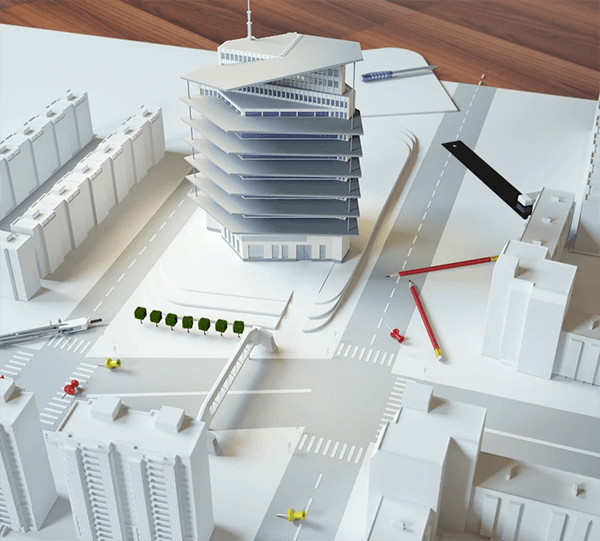You’ve felt it before. That unexplainable sense of peace the moment you step into a sunny living room. Or that subtle anxiety in a house that just feels… off.
As a home buyer, you might chalk it up to a “gut feeling” or intuition. And while that’s partly true, that feeling isn’t random. It can actually be a psychological response to the architecture and design of space itself. Your brain is processing millions of tiny cues about your environment before you’ve even thought of what to look for in a house.
Today, we’re pulling back the curtain. We’re going to explain the why behind the feel. These are the five architectural secrets that silently dictate whether you love a house or hate it.
Secret #1: The Great Debate – The Psychology of Open Concept vs. Cozy Nooks
Let’s start with the most talked-about feature in modern real estate: the open floor plan. What are the pros and cons of the open concept house? (And how does it make you feel?)
The “Pros” of Open Concept Homes:
An open concept home, where the kitchen, dining, and living areas flow together as one, is designed for connection. It promotes a sense of togetherness, allowing the host to socialize with guests, and parents to keep an eye on their children as they play. From a psychological standpoint, these spaces feel expansive and free. They maximize natural light and sightlines, which can reduce feelings of stress and claustrophobia. For entertainers and young families, this layout can feel like a breath of fresh air.
The “Cons” of Open Concept Homes:
Conversely, the same features can be a deal-breaker. The lack of defined walls means a lack of acoustic and visual privacy. For some, constant togetherness can become overwhelming. There’s no quiet retreat. This is where the ancient psychological principle of “Prospect and Refuge” comes into play. Humans are hardwired to seek out places that offer a clear view (prospect) while feeling protected and enclosed (refuge). An entirely open plan can feel like all prospect and no refuge, leaving some people feeling exposed and anxious. Families where some listen to music and others enjoy the quiet may find greater refuge in separated spaces.
The Takeaway: Your preference here speaks volumes about your personality and lifestyle. Do you thrive on constant connection, or do you crave quiet sanctuaries?
Secret #2: Breathing Room – The Powerful Impact of Ceiling Height
Look up. The space between your head and the ceiling is doing more than you think.
The Benefits of High Ceilings:
Rooms with tall ceilings promote a psychological sense of freedom, grandeur, and possibility. Studies have shown that people in rooms with high ceilings tend to think more freely and creatively. Your brain interprets the vertical space as a lack of constraints. It’s why cathedrals feel awe-inspiring and grand ballrooms feel luxurious.
The Problems with Low Ceiling Houses:
On the flip side, lower ceilings promote a feeling of intimacy, security, and comfort. Think of a cozy English pub, a rustic cabin, or a window-seat nook. These spaces feel safe, sheltered, and “hug-like.” However, when low ceilings are coupled with fewer square feet, and perhaps a bit of clutter, the effect can quickly tip from cozy to cramped and oppressive, triggering a subtle desire to escape.
If you’re thinking of buying a home and you have the possibility of high ceilings, consider that what makes a house feel cozy also has to do with the decor, the way you shape the space. In other words: you can still create a perfect nook for when you crave coziness.
The Takeaway: Do you dream of airy, loft-like spaces that inspire you, or do you yearn for the intimate, cozy charm of a cottage? Your answer is rooted in your need for freedom versus comfort.
Secret #3: How Natural Light in a Home Dictates Your Mood
This is one of the most powerful yet underappreciated secrets. Natural light is non-negotiable for well-being.
The Joy of Homes with Lots of Natural Light:
Sunlight regulates our circadian rhythm, boosts vitamin D, and profoundly lifts our mood. A sun-drenched room feels optimistic, alive, and energizing. It makes colours pop and spaces feel larger and cleaner. Psychologically, we are drawn to light because, for millennia, it has represented safety, warmth, and the ability to see threats.
The Gloom of a House That Feels Dark:
A dark house, regardless of its size, can feel depressing, confined, and lonely. It forces a reliance on artificial light, which can feel harsh and unnatural, especially in colder tones. Our brains can subconsciously interpret dark, shadowy spaces as potentially dangerous. This is a primal response that’s hard to override. That’s why some prefer night lights, even as adults.
The Takeaway: The orientation of a house (south-facing is king in the Northern Hemisphere) and the size/placement of its windows are critical to your daily happiness. When you’re house hunting, make sure to pay attention to the way light comes in. This is why listings always use photos with beautiful natural light.
Secret #4: What Is A “Good Flow” In A Home?
Have you ever walked through a house and kept bumping into walls or felt confused about how to get from the living room to the kitchen? That’s a bad flow.
The Genius of a House with Good Flow Layout:
A well-designed floor plan feels intuitive and effortless. You can move through the space without having to think about it. The pathways are clear, and rooms connect in a logical way. This subconscious ease reduces mental friction and stress, allowing you to simply be in the home. It feels harmonious.
The Frustration of a Home with a Bad Flow:
A poorly designed layout, often called a “chopped-up” floor plan, creates a constant, low-level frustration. It wastes space, creates useless corners, and can make socializing difficult. It forces you to adapt to the house, rather than having the house work for you. This is a common feature in some older homes that have been poorly renovated. For example: having to duck to use the bathroom under the stairs.
The Takeaway: A house with good flow feels right because it respects how you live your life. An awkward layout constantly fights against you.
Secret #5: A Touch of Nature Called Biophilic Design
Biophilic design is a fancy term for a simple idea: humans have an innate need to connect with nature. Seeing the sky, being surrounded by lush green spaces, feeling the breeze… Integrating natural elements into a home has a profound calming effect.
What This Looks Like in a Home:
This isn’t just about having a few houseplants. It’s about:
- Natural Materials: Hardwood floors, stone countertops, wood beams, etc.
- Views of Nature: Large windows that frame a tree, a garden, or even a sliver of sky.
- Natural Shapes and Patterns: Organic curves in an archway or items like a rug with a leaf-like pattern.
Homes that incorporate these elements tap into a deep sense of peace and authenticity. This is a key part of why you love a house “with character”—because that character often comes from unique, natural materials that age with grace.
The Takeaway: We are not separate from nature; we are part of it. A home that acknowledges this feels inherently more relaxing and restorative.
How To See It in Homes: Examples from Toronto & The GTA
Let’s see these five secrets in action by looking at two classic Toronto property types.
The Modern Glass Condo (e.g., a King West Tower)
- Open Concept: Typically very open, promoting a social, connected lifestyle. For example, spaces that allow you to be in the kitchen while your guests are sitting somewhere else interacting with you.
- Ceiling Height: Often features 9-to-10-foot ceilings, creating that sense of airy, urban freedom.
- Natural Light: Floor-to-ceiling windows flood the space with light and offer stunning “prospect” views. They also make the space feel larger and more open.
- Flow: The layout is usually simple and efficient, where you can move with ease instead of adapting to fit in your home.
- Biophilic Design: Depending on the location, the primary connection to nature is the view. The materials are often sleek (glass, metal, concrete), which can feel modern but can lack the warmth of natural textures.
- Who It’s For: The urban professional, the young couple, people seeking a modern lifestyle.
The Family-Centric Home (e.g., a Danforth Village Semi or a North York Bungalow)
- Open Concept vs. Cozy Nooks: This is the ultimate “prospect and refuge” setup. You often find a modified open concept on the main floor (kitchen open to family room) plus defined separate rooms. This allows for togetherness but also provides crucial separate spaces for a home office, quiet homework nook, or a playroom that can contain the chaos.
- Ceiling Height: Standard 8-foot ceilings are common, which actually contribute to a sense of intimacy and coziness that many find comforting for family life.
- Natural Light: These homes often feature larger, traditional windows and bungalows frequently have wide, shallow layouts that allow light to penetrate deeper into the home.
- Flow: The flow is designed for real life. For example, a “mudroom” or functional entryway acts as a landing zone for backpacks and shoes, preventing clutter from spreading. The connection to a fenced backyard is a seamless extension of the living space.
- Biophilic Design: This is where these homes truly shine for families. The connection to a private backyard is invaluable, providing a safe, immediate outdoor escape. Inside, features like hardwood floors (durable and natural) and often more woodwork provide a sense of warmth and authenticity that feels grounding for a growing family.
- Who It’s For: young families who need defined spaces for different activities, value proximity to parks and schools, and prioritize a durable, functional layout that can withstand the beautiful chaos.
Find the Home That Feels Like You
Understanding these five architectural secrets empowers you to move beyond the surface. That “gut feeling” isn’t a mystery anymore—it’s your brain recognizing a space that either aligns with or conflicts with your deep-seated psychological needs.
You now have the language to articulate why you love the light-filled loft but feel claustrophobic in the basement apartment. You can pinpoint why the charming old house feels cozy to you but cramped to your friend.
This is where our expertise comes in. At Cityscape, we don’t just find you a house that fits your budget; we help you find a home that fits your life. We listen to your wish list, ask questions to help you understand your priorities, and use our deep knowledge of Ontario’s diverse architecture to match you with a property that won’t just shelter you, but will make you feel embraced.
Ready to find a home you’ll truly love?
Contact Cityscape today. Let’s have a conversation about how you want to feel in your new home, and we’ll guide you to the perfect place to build your life.












